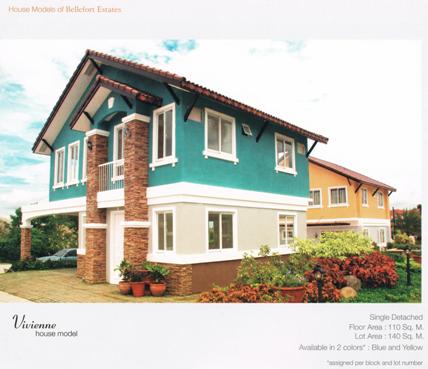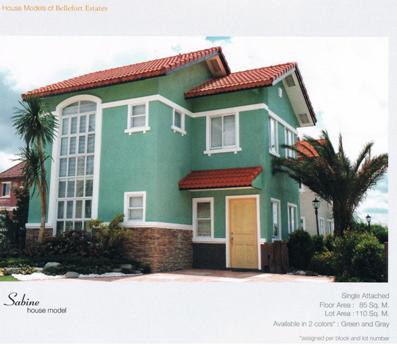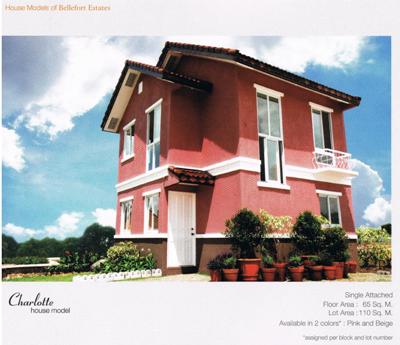|

VIVIENNE Model House
Single
Detached
Lot
Area : 140sq.m.
Floor
Area : 110sq.m.
Available
in two colors : Blue and Yellow
House Features:
- Five (5) Bedrooms
- Three (3) Toilet and Bath
- Living Area
- Dining Area
- Kitchen Area
- Provision for Two (2) Car Garage
- Laundry and Service Area
House Finishes:
- Painted in sandblast finish with decorative stone accent for exterior wall
- Painted plain cement finish for interior wall
- Tiled Toilet and Bath
- Tiled kitchen counter with stainless sink
- Aluminum frame sliding windows
- Concrete stairs with wood planks
- Wood handrail with steel decorative railing
- Ceramic tiles for ground floor
- PVC tiles for second floor
- Concrete roof tiles
In-House Financing Scheme
Price effective November 13, 2009
Total Contract Price : 4,577,100.00
In-House
Loan : 3,504,000.00
Down
Payment
: 1,073,100.00
Less
Reservation Fee :
40,000.00
Net Equity
: 1,033,100.00
Payable
in 15 months :
68,873.33/month
In-House
Loan Balance
10
yrs to pay - 71,654.76/month
5
yrs to pay -
90,577.27/month

SABINE Model House
Single
Attached
Lot
Area : 110sq.m.
Floor
Area : 85sq.m.
Available
in two colors : Green and Gray
House Features:
- Four (4) Bedrooms
- Two (2) Toilet and Bath
- Living Area
- Dining Area
- Kitchen Area
- Provision for Two (2) Car Garage
- Laundry and Service Area
House Finishes:
- Painted in sandblast finish with decorative stone accent for exterior wall
- Painted plain cement finish for interior wall
- Tiled Toilet and Bath
- Tiled kitchen counter with stainless sink
- Aluminum frame sliding windows
- Concrete stairs with wood planks
- Wood handrail with steel decorative railing
- Ceramic tiles for ground floor
- PVC tiles for second floor
- Concrete roof tiles
In-House Financing Scheme
Price effective November 13, 2009
Total Contract Price : 3,408,390.00
In-House
Loan : 2,609,600.00
Down
Payment :
799,190.00
Less
Reservation Fee :
40,000.00
Net Equity
: 759,190.00
Payable
in 15 months :
50,612.67/month
In-House
Loan Balance
10
yrs to pay - 53,364.99/month
5
yrs to pay -
67,457.51/month

CHARLOTTE Model House
Single
Attached
Lot
Area : 110sq.m.
Floor
Area : 65sq.m.
Available
in two colors : Pink and Beige
House Features:
- Three (3) Bedrooms
- Two (2) Toilet and Bath
- Living Area
- Dining Area
- Kitchen Area
- Provision for One (1) Car Garage
- Laundry and Service Area
House Finishes:
- Painted in sandblast finish with decorative stone accent for exterior wall
- Painted plain cement finish for interior wall
- Tiled Toilet and Bath
- Tiled kitchen counter with stainless sink
- Aluminum frame sliding windows
- Concrete stairs with wood planks
- Wood handrail with steel decorative railing
- Ceramic tiles for ground floor
- PVC tiles for second floor
- Concrete roof tiles
In-House Financing Scheme
Price effective November 13, 2009
Total Contract Price : 2,635,490.00
In-House
Loan : 3,504,000.00
Down
Payment :
617,890.00
Less
Reservation Fee :
30,000.00
Net Equity
: 587,8900.00
Payable
in 15 months :
39,192.67/month
In-House
Loan Balance
10
yrs to pay - 41,255.41/month
5
yrs to pay -
52,150.77/month
|
